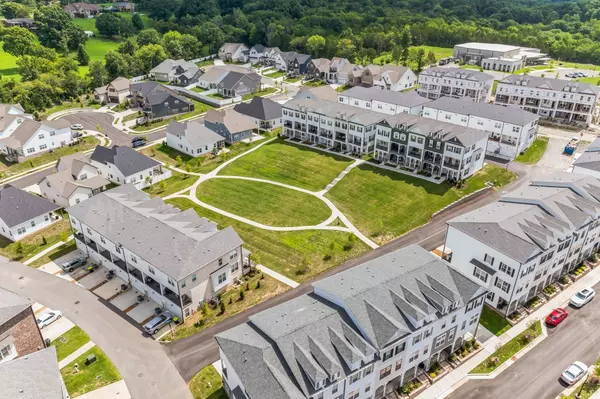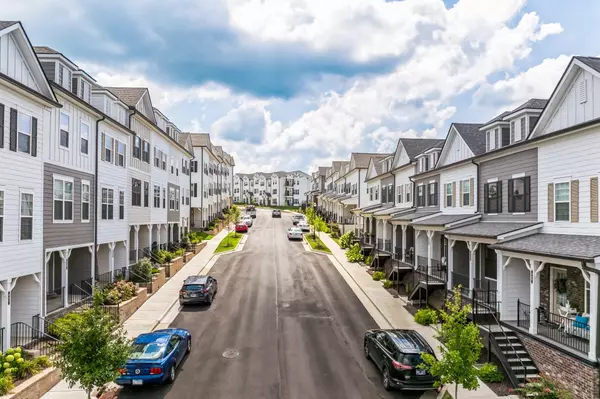
2 Beds
4 Baths
1,507 SqFt
2 Beds
4 Baths
1,507 SqFt
Key Details
Property Type Townhouse
Sub Type Townhouse
Listing Status Pending
Purchase Type For Sale
Square Footage 1,507 sqft
Price per Sqft $252
Subdivision Southpoint
MLS Listing ID 2758513
Bedrooms 2
Full Baths 3
Half Baths 1
HOA Fees $165/mo
HOA Y/N Yes
Year Built 2024
Annual Tax Amount $2,124
Property Description
Location
State TN
County Davidson County
Interior
Interior Features Ceiling Fan(s), Smart Thermostat, Walk-In Closet(s)
Heating Central, Electric
Cooling Central Air, Electric
Flooring Laminate, Tile
Fireplace N
Appliance Dishwasher, Disposal
Exterior
Exterior Feature Garage Door Opener, Balcony
Garage Spaces 1.0
Utilities Available Electricity Available, Water Available
Waterfront false
View Y/N false
Roof Type Shingle
Private Pool false
Building
Story 3
Sewer Public Sewer
Water Public
Structure Type Hardboard Siding,Brick
New Construction true
Schools
Elementary Schools Henry C. Maxwell Elementary
Middle Schools Thurgood Marshall Middle
High Schools Cane Ridge High School
Others
HOA Fee Include Exterior Maintenance,Insurance,Trash
Senior Community false


"My job is to find and attract mastery-based agents to the office, protect the culture, and make sure everyone is happy! "
buyorsellwithmelinda@gmail.com
2223 NW Broad St Suite E, Murfreesboro, Tennessee, 37129, USA






